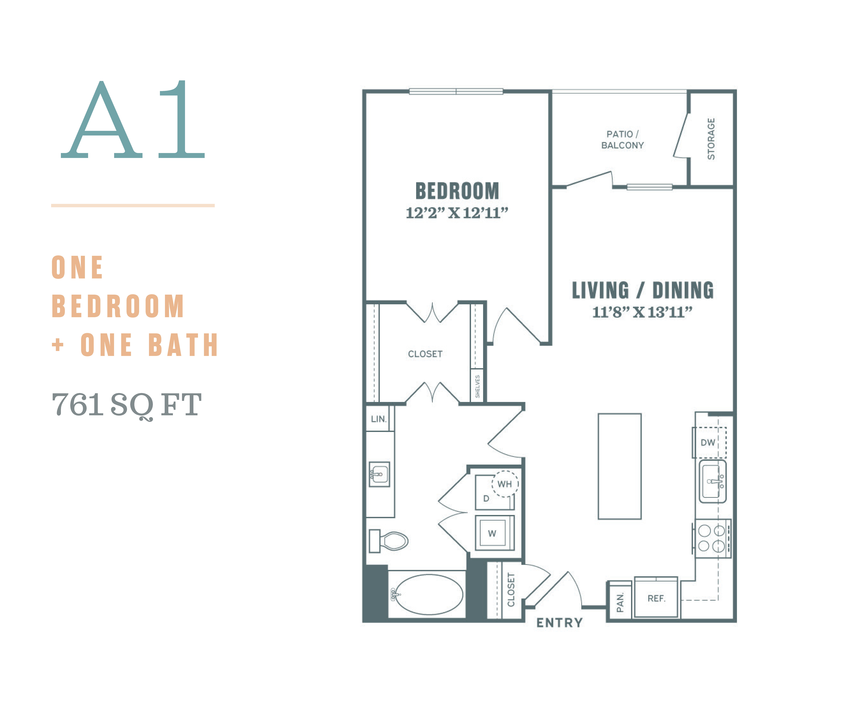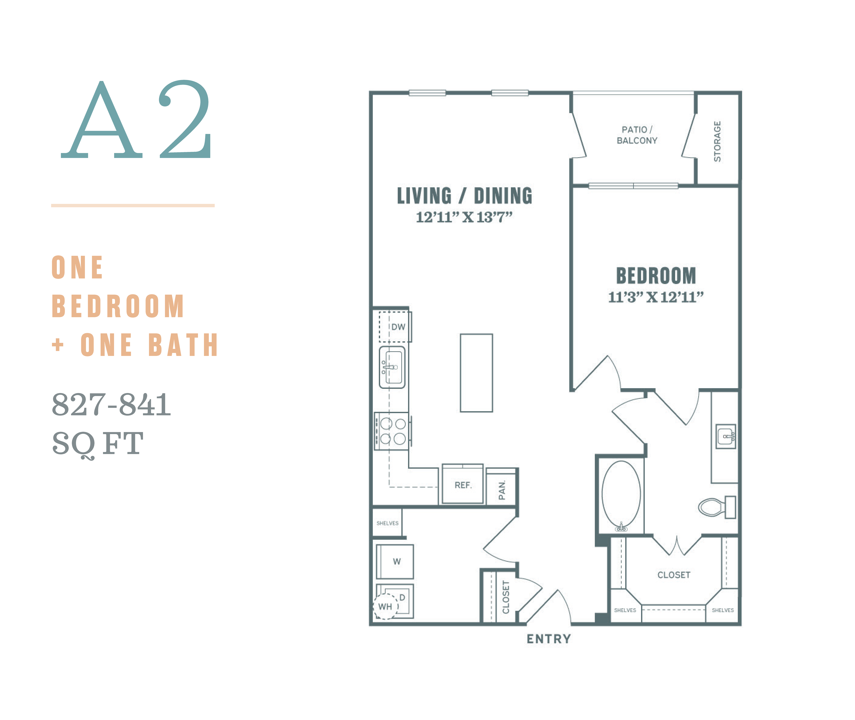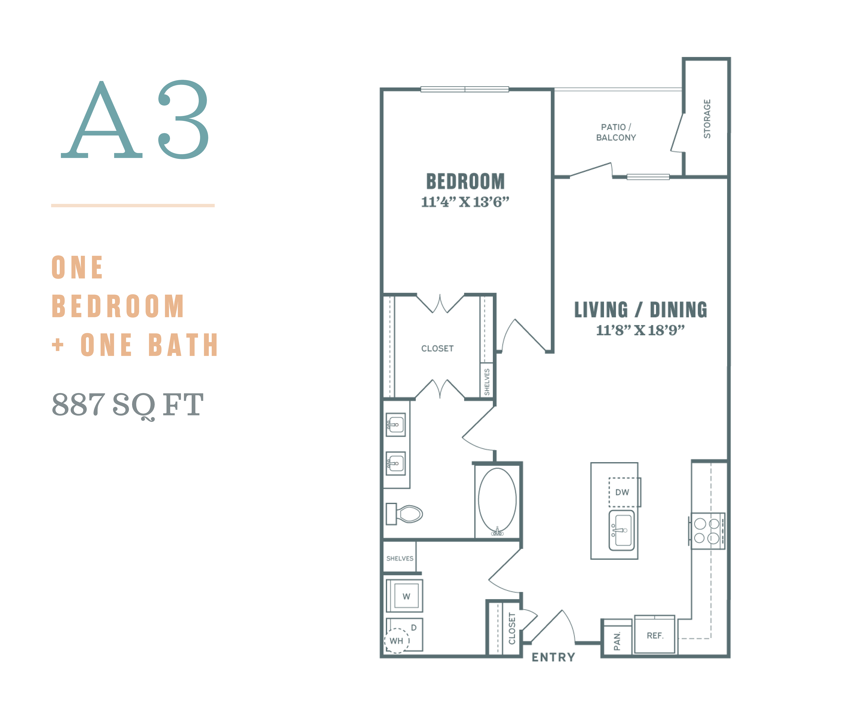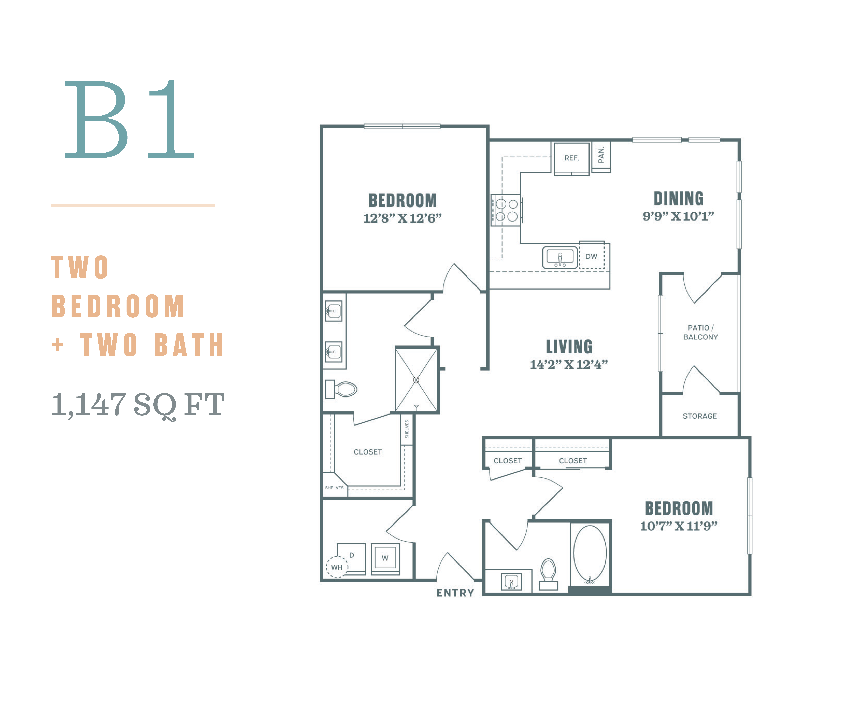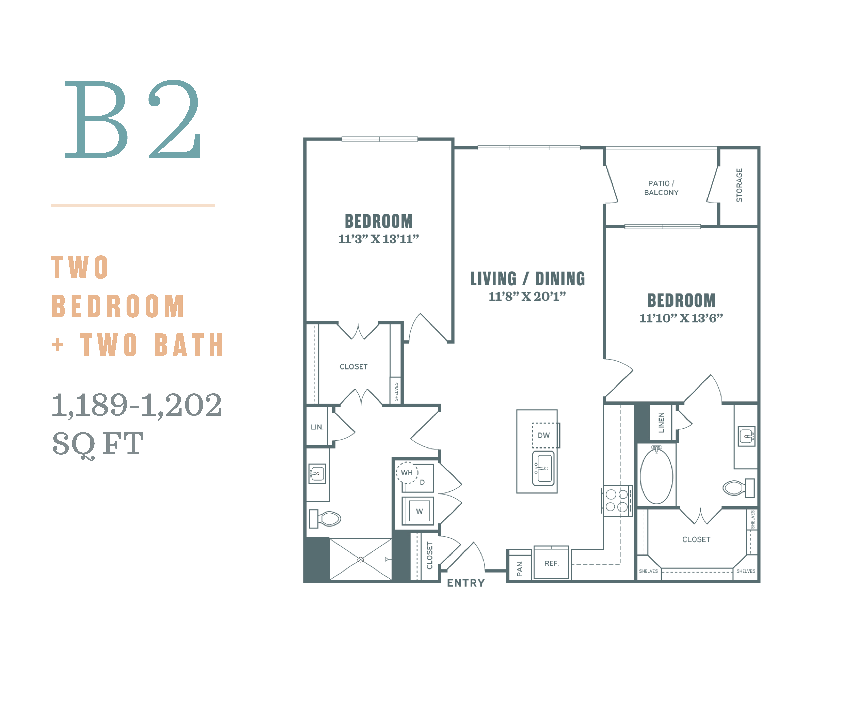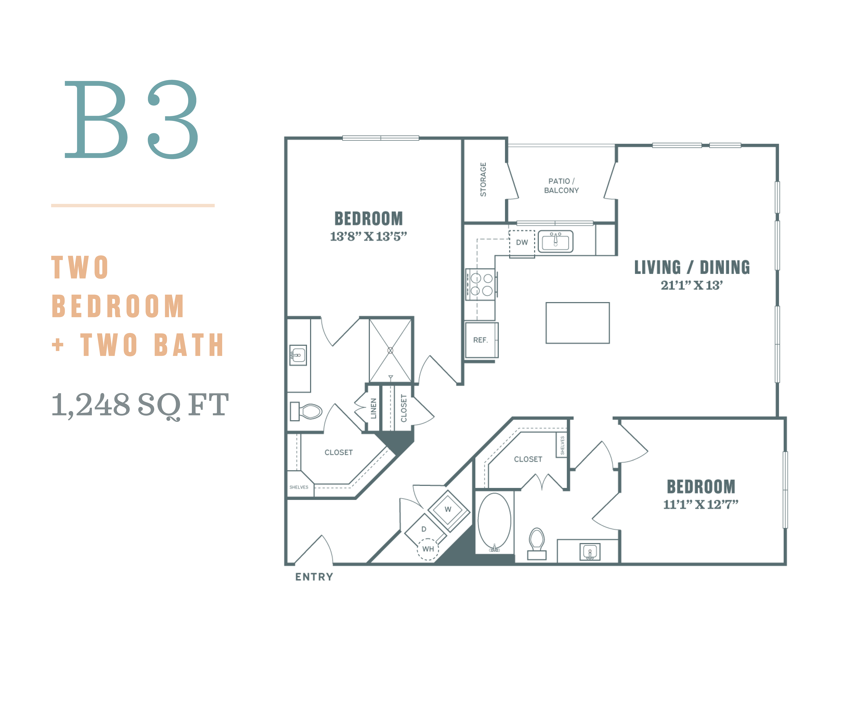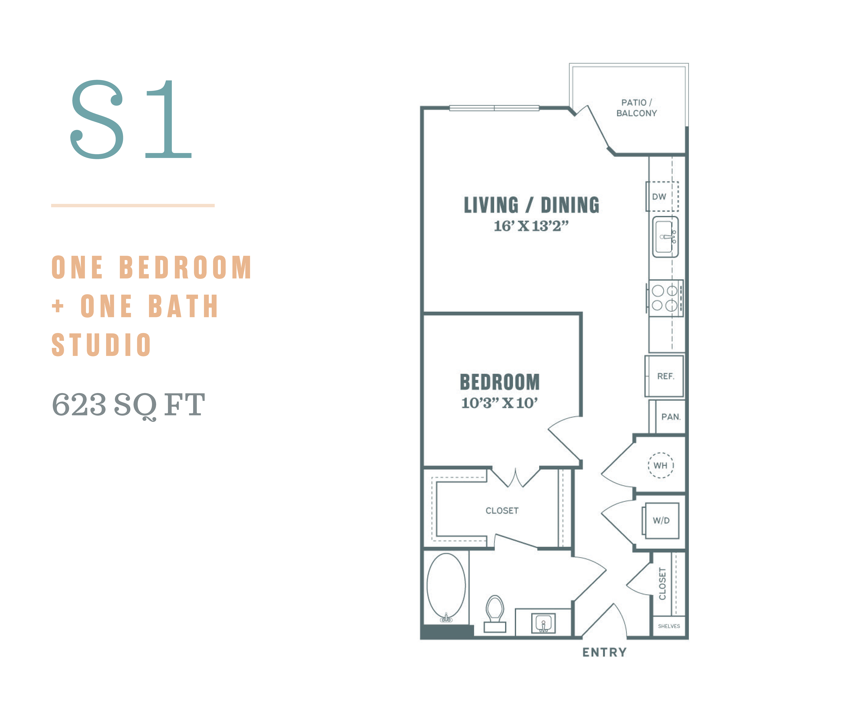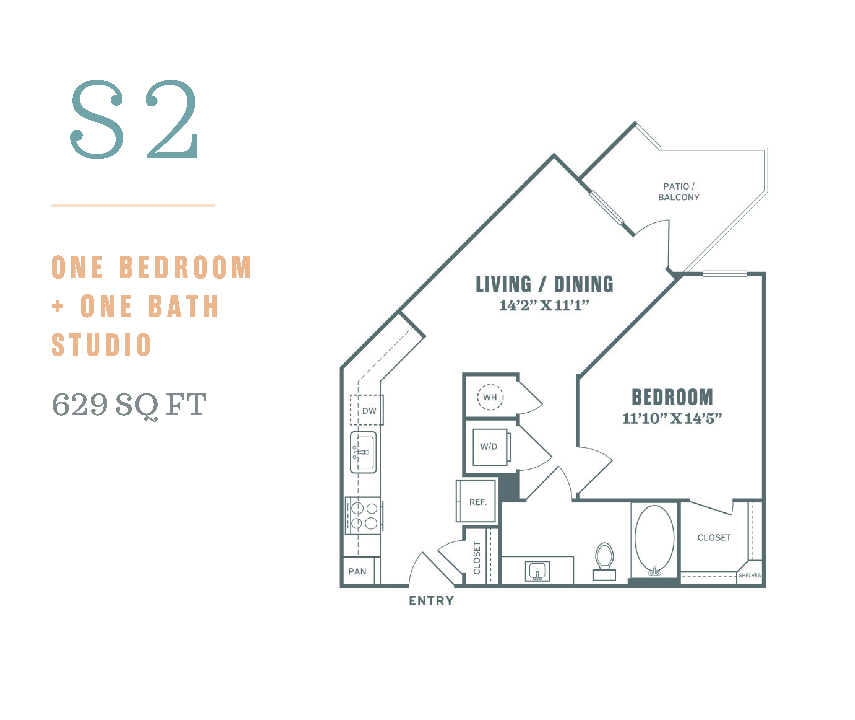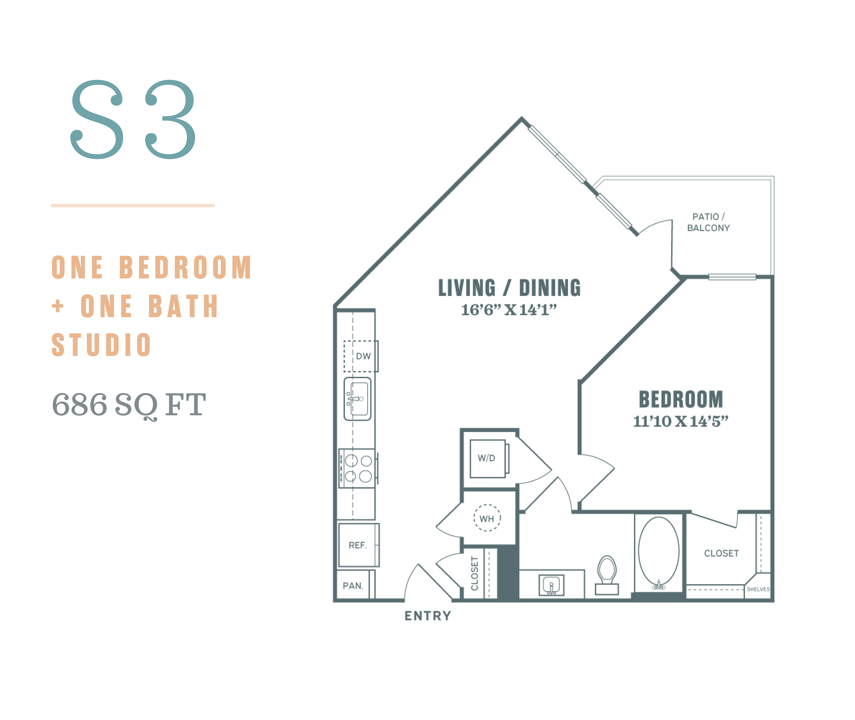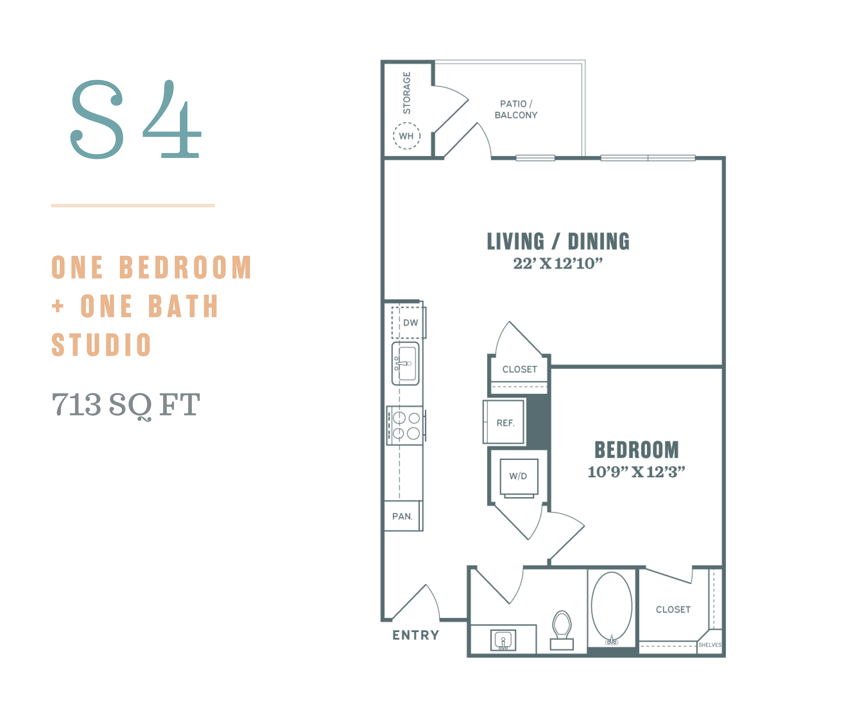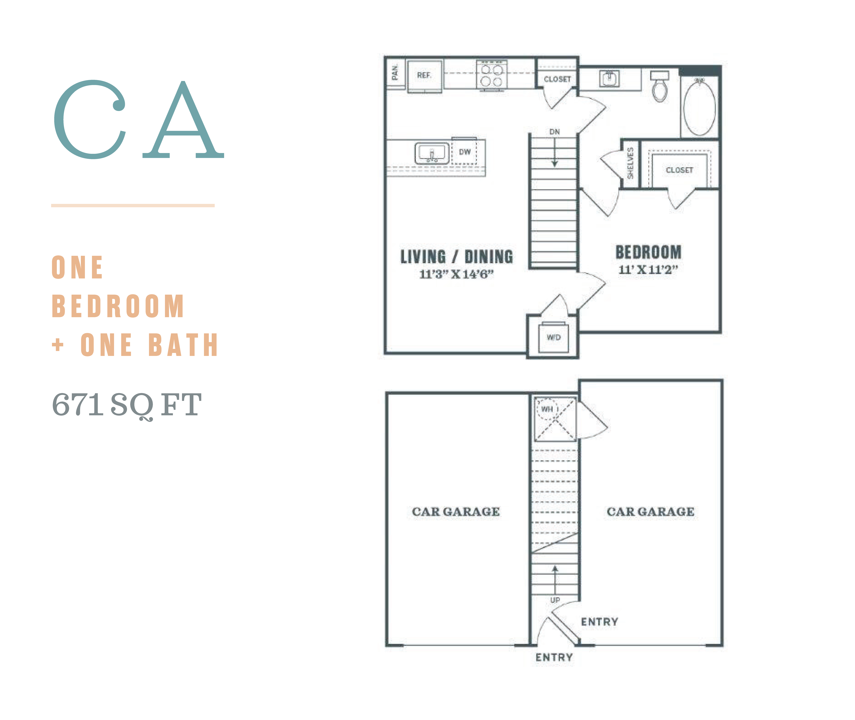Floor Plans
Find your Desired Home
Each floor plan is planned with your utmost well-being in mind. See the great variety of our one-bedroom homes, and you’ll know what we mean. They cover between 623 and 947 square feet, flaunting elegant finishes. The two-bedroom residences are just as well-appointed. Ranging from 1,147 to 1,279 square feet, they offer all the room you need to live it up. Besides an abundance of well-arranged spaces, the apartments sport exquisite features such as modern cabinetry, granite countertops, stainless-steel appliances, brilliant tile backsplashes, and washer/dryer sets. The wood-style flooring and the plush bedroom carpeting are the cherry on top, while select units come with wine refrigerators, kitchen islands, dual vanities, and other extras.
Apartment Amenities
Modern cabinetry, Kitchen islands*, Granite countertops, Stainless steel appliances, Brilliant tile backsplashes, Under-cabinet lighting, Washer/Dryer, Pendant lighting, Wine refrigerators*, Preinstalled WiFi with 1st Month Free from COX, Built in computer desks*, Dual vanities*, High-end nickel hardware, Wood-style flooring, Plush bedroom carpeting, Ample pantries, Spacious closets, Ceiling fans, Private patios & balconies, Direct Access Garages*

